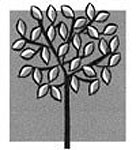Green Lake and Phinney Ridge Community Councils Will Co-host Meeting November 18, 2024 Cancelled, to be Rescheduled
We are sorry for the intrusion at last night’s meeting that resulted in having to cancel! Please check back soon for rescheduled date, time, and meeting information.
Join Green Lake and Phinney Ridge Community Councils Monday, November 18, 2024 at 7:00 pm for a Co-hosted Zoom Meeting About the Important Subject of the Draft Comprehensive Plan and Rezoning of Seattle Neighborhoods
Join Zoom Meeting
Zoom Meeting
AGENDA
Seattle is planning for future population growth and housing for existing residents. Assuming increasing the housing supply will lower costs, it is proposed to increase the number of living units on each property, especially in areas called Neighborhood Residential (formerly known as Single Family). These homes in our neighborhood are mostly single family, interspersed with classic three-story brick apartment buildings and some increasingly taller modern buildings along the main arterial as well as side streets. In recent years the number of living units have increased to three units per lot and the height limit is now 30 ft/ 3 stories.
Last year our state legislature passed HB1110 for residential lots allowing for a minimum of four units per 5,000 sq ft lot, (adjusted for smaller and larger lots accordingly) and up to six units if located within a 1/4 mile from a major transit stop OR provide Affordable Housing. In addition, an extra 10 ft/ 1 story can be added for affordable housing.
In addition to HB1110, Seattle is proposing a new zoning type, Neighborhood Centers, which will replace blocks of Neighborhood Residential houses with large residential buildings, townhomes, condos, and apartments along the main street extending along many blocks of side streets. This zone is called Lowrise 3 with buildings up to 50 feet/ 5 stories and Low-rise 2 up to 40 feet/4 stories.
There are three proposed areas that impact our neighborhoods:
- Phinney at N 65th
- West Green Lake / Aurora
- Tangletown Map Keystone and Meridian
Interactive map for the proposed zoning changes
This meeting will explain this information and the boundaries for different sized buildings so that you may more easily understand the implications of what is being proposed. Your questions are welcome in order to help you articulate comments to the City.
We encourage you to make your voice heard by emailing oneseattleplan.zoning@seattle.gov and cc Dan.Strauss@seattle.gov and Bruce.Harrell@seattle.gov
Additional Resources
Watch this introductory video about the Comp Plan
Learn the language of residential zoning
Scroll these areas on the city-wide zoning map
